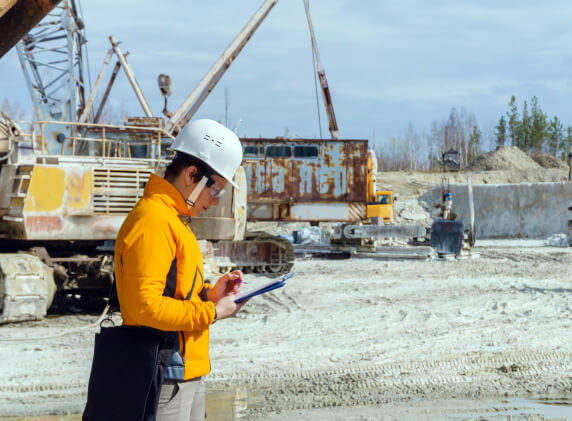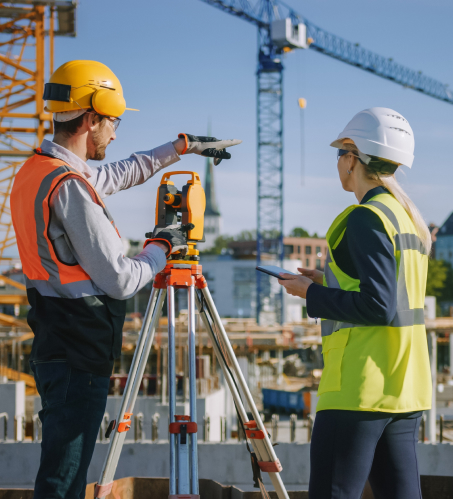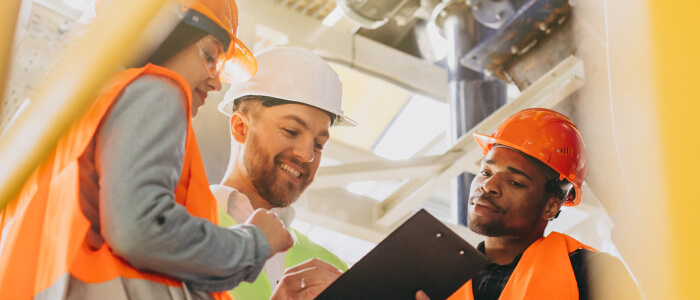Fascias
- Home
- /
- Fascias
Ready for Your Next Construction?

Fascias
Fascias are used for architectural purposes to conceal the gable of the building. A variety of fascias, either straight or inclined, can be provided. Fascias are cantilevered from the main frame columns on the sidewall and from the wind columns on the end wall. Flush Fascias or Parapet Fascias can also be provided.
At Sadashiva Infrasteel, we offer architecturally designed fascias to conceal the gable and enhance the visual appeal of your building. Our fascias are engineered for both functionality and elegance, ensuring a seamless blend with your structure.
Enhance Your Building’s Aesthetic with Custom Fascias


- Customizable Designs – Available in straight, inclined, flush, or parapet fascias.
- Structural Integration – Cantilevered from mainframe columns or wind columns for stability.
- Versatile Sheeting Options – Choose from vertical, horizontal, or curved sheeting to achieve a distinctive architectural look.
Upgrade your building’s facade with Sadashiva Infrasteel’s premium fascias. Contact us today for tailored solutions!
Commonly Asked Questions
Are you licensed and insured?
Yes, we are fully licensed and insured, ensuring that your project is protected and complies with all local regulations.
Do you offer free estimates?
Yes, we offer free consultations and estimates to help you understand your project’s costs before you commit.
How long will my project take?
The timeline depends on the project's size and complexity. We provide a detailed schedule during the planning phase to keep you informed.



